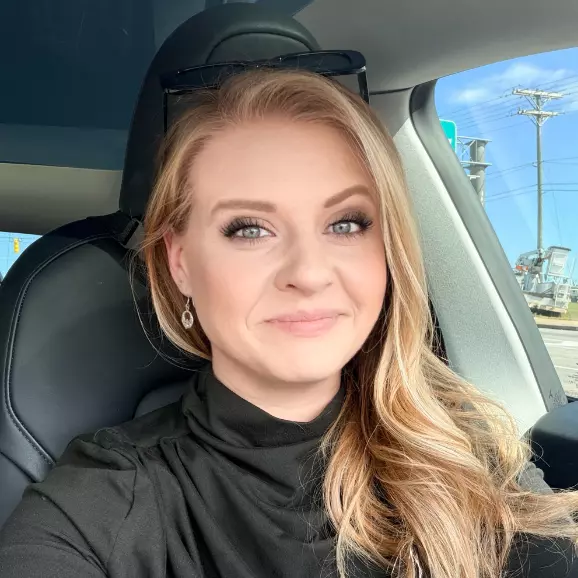$349,000
$349,000
For more information regarding the value of a property, please contact us for a free consultation.
4 Beds
3 Baths
1,799 SqFt
SOLD DATE : 11/10/2025
Key Details
Sold Price $349,000
Property Type Single Family Home
Sub Type Single Family Residence
Listing Status Sold
Purchase Type For Sale
Approx. Sqft 1600-1799
Square Footage 1,799 sqft
Price per Sqft $193
Subdivision The Reserve At Richglen
MLS Listing ID 1571152
Sold Date 11/10/25
Style Craftsman
Bedrooms 4
Full Baths 3
Construction Status 6-10
HOA Fees $22/ann
HOA Y/N yes
Year Built 2019
Annual Tax Amount $5,969
Lot Size 6,534 Sqft
Lot Dimensions .15
Property Sub-Type Single Family Residence
Property Description
Riverside District Retreat in Greer! This nearly new 4 bedroom, 3 full bath home was built in 2019 and rests in the highly sought-after Riverside School District. Perfectly situated near I-85, GSP Airport, and downtown Greer, it offers the ideal mix of location, comfort, and convenience. Modern style meets timeless ranch design in almost 1,800 square feet of thoughtfully planned living space. The open concept floor plan allows the kitchen, breakfast area, and family room to flow together as one expansive gathering space. Bright, vaulted ceilings and large windows keep the home filled with natural light, while upgraded finishes add a touch of elegance throughout. The kitchen shines with granite countertops, upgraded cabinetry, gas oven, breakfast area, and an island that anchors the room and doubles as the perfect spot for casual dining or entertaining. The Owner's Suite is on the main floor and privately tucked away at the back of the home and serves as a true retreat, with an upgraded tile shower that feels spa-like and plenty of space to unwind. Two additional bedrooms on the main level share a full hall bath, making everyday living both functional and convenient. Upstairs, a fourth bedroom with its own private full bath offers endless flexibility—ideal for a guest suite, teen retreat, or home office. Step outside to a covered porch to relax with plenty of space for a fenced yard the pups can roam in - perfectly sized for relaxation without overwhelming upkeep! The home's exterior features James Hardie siding, combining durability with lasting curb appeal, and the overall design offers the ease of one-level living paired with the bonus of a second-level suite. Additional thoughtful details include a laundry room conveniently placed near the secondary bedrooms, soaring ceilings that enhance the spacious feel, and an open family room that invites gatherings both large and small. With newer construction, a smart layout, and Riverside schools, this home checks all the boxes for both lifestyle and long-term value. This is Greer living at its best—modern, stylish, and move-in ready. Don't miss your chance to call 131 Quail Creek Drive home. Schedule your private showing today.
Location
State SC
County Greenville
Area 022
Rooms
Basement None
Master Description Double Sink, Full Bath, Primary on Main Lvl, Shower Only, Walk-in Closet
Interior
Interior Features High Ceilings, Ceiling Fan(s), Vaulted Ceiling(s), Ceiling Smooth, Granite Counters, Open Floorplan, Walk-In Closet(s), Split Floor Plan, Pantry
Heating Forced Air, Natural Gas
Cooling Central Air, Electric
Flooring Carpet, Ceramic Tile, Luxury Vinyl
Fireplaces Type None
Fireplace Yes
Appliance Dishwasher, Disposal, Dryer, Free-Standing Gas Range, Refrigerator, Washer, Gas Oven, Microwave, Gas Water Heater
Laundry 1st Floor, Walk-in, Electric Dryer Hookup, Washer Hookup, Laundry Room
Exterior
Parking Features Attached, Paved, Driveway
Garage Spaces 2.0
Community Features Street Lights, Sidewalks
Utilities Available Underground Utilities, Cable Available
Roof Type Architectural,Composition
Garage Yes
Building
Building Age 6-10
Lot Description 1/2 Acre or Less, Few Trees
Story 2
Foundation Slab
Builder Name DRB Homes
Sewer Public Sewer
Water Public
Architectural Style Craftsman
Construction Status 6-10
Schools
Elementary Schools Woodland
Middle Schools Riverside
High Schools Riverside
Others
HOA Fee Include Street Lights,Restrictive Covenants
Read Less Info
Want to know what your home might be worth? Contact us for a FREE valuation!

Our team is ready to help you sell your home for the highest possible price ASAP
Bought with ChuckTown Homes PB KW







